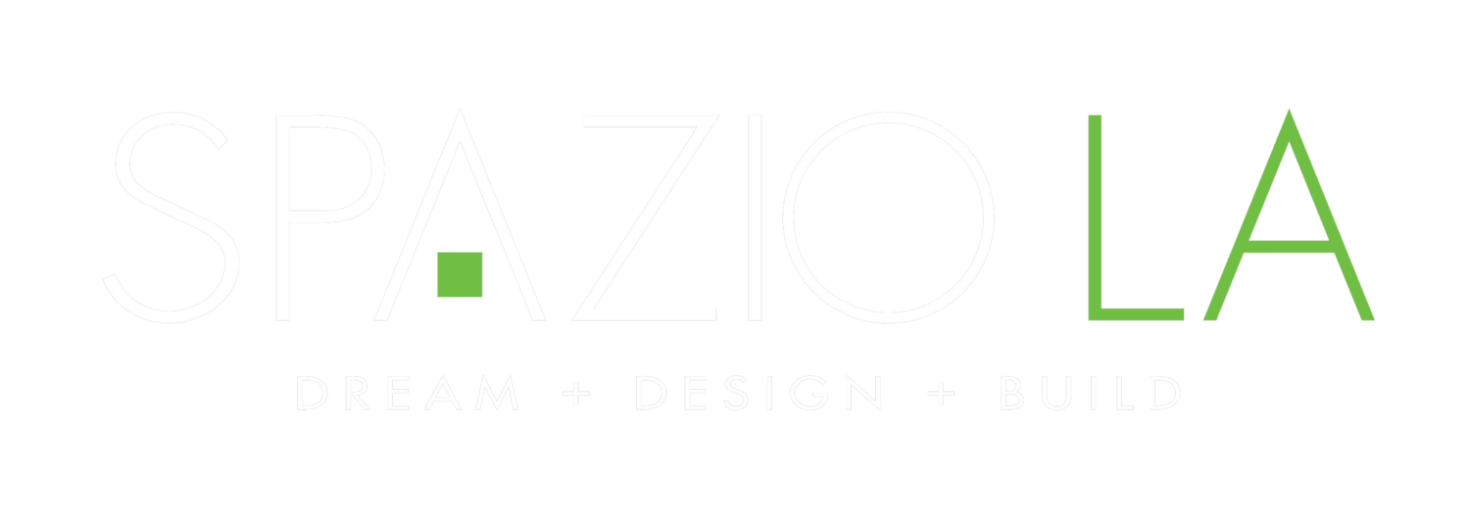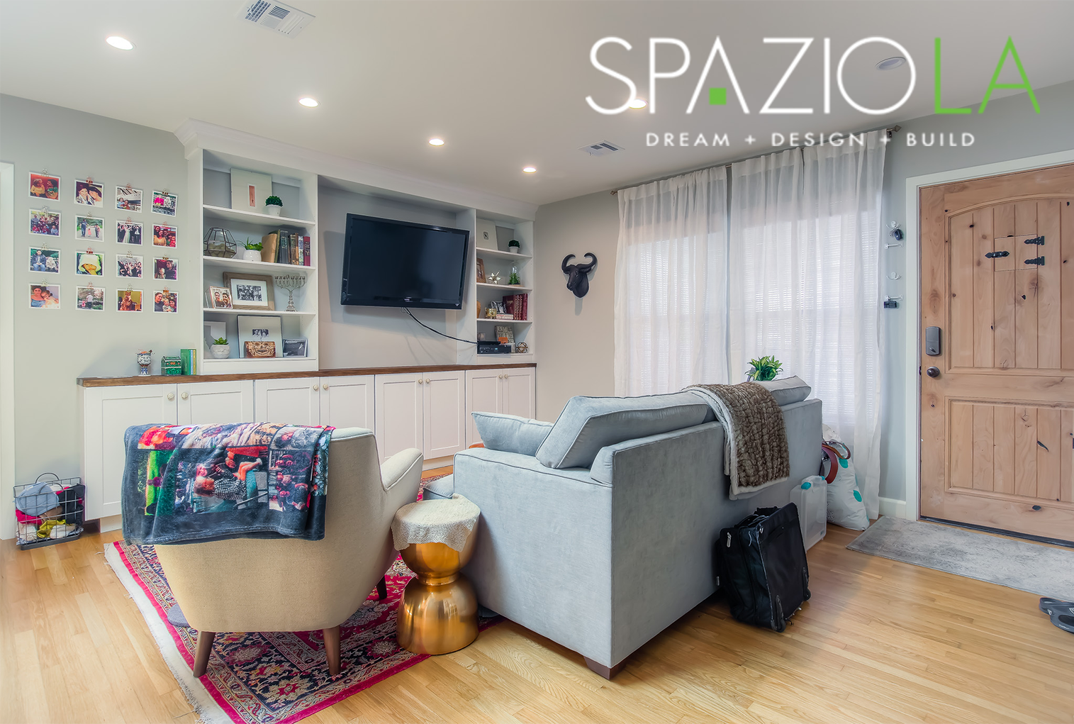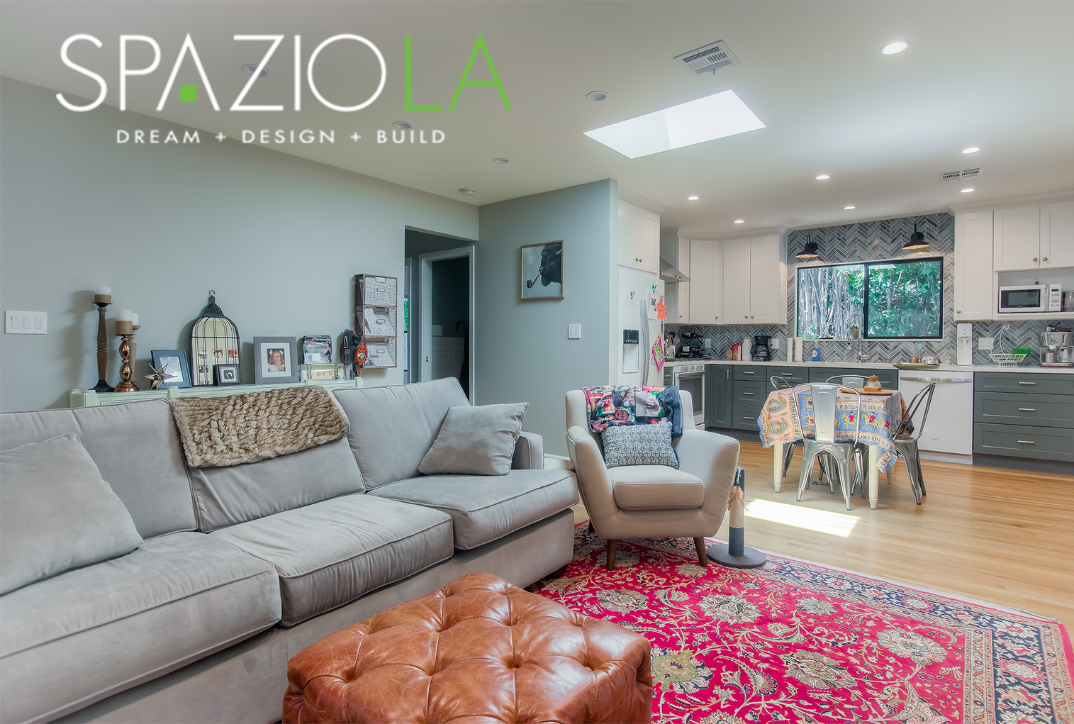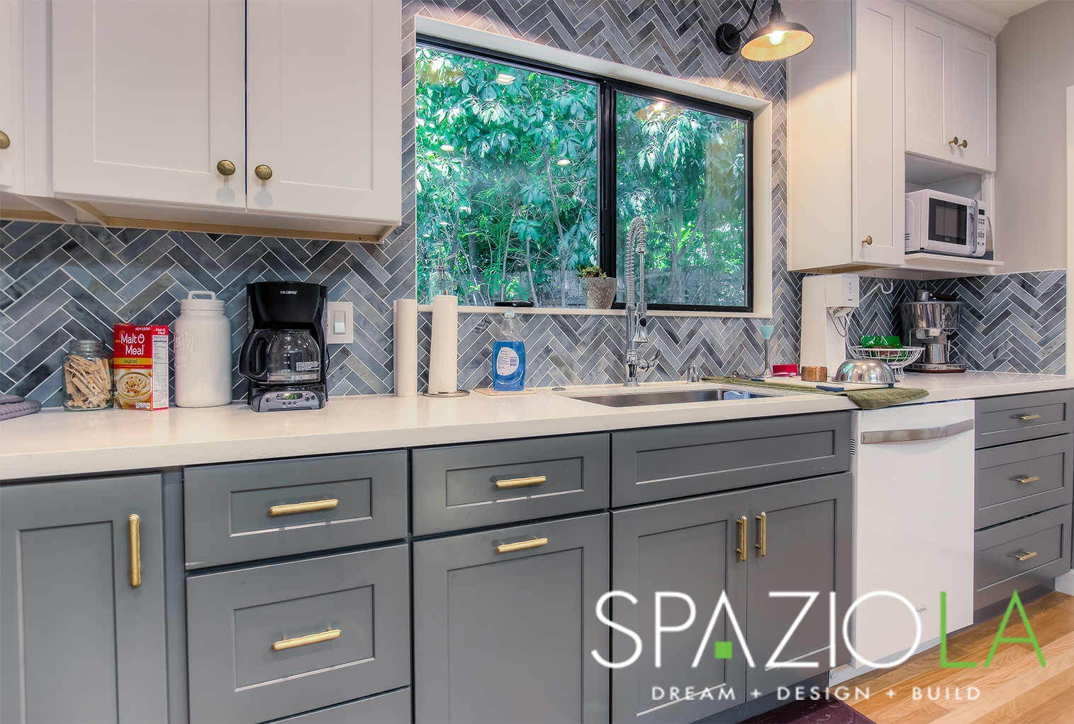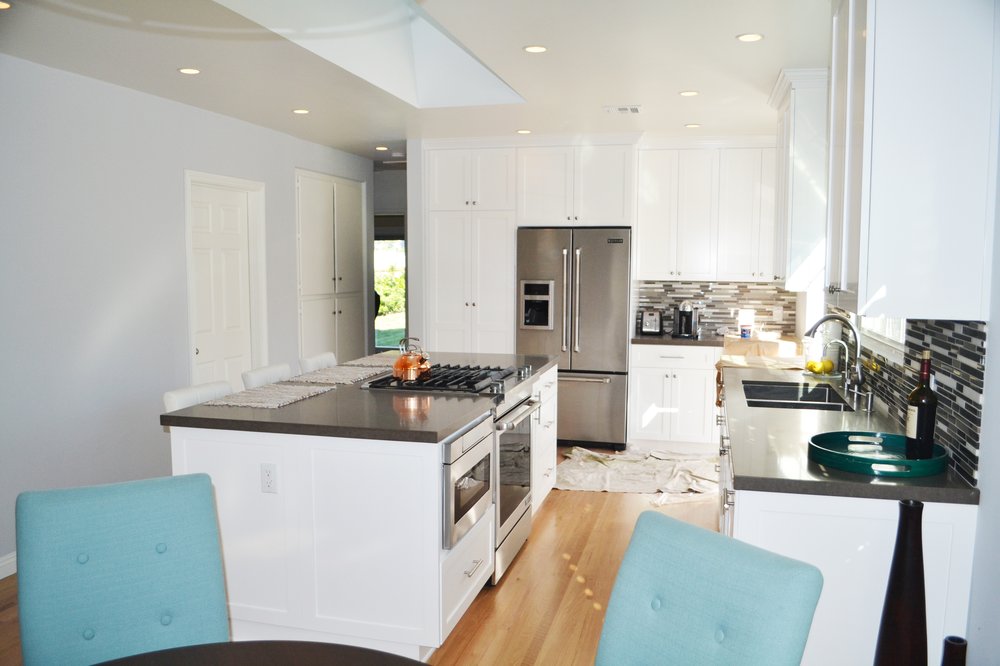Sneaky Ways To Make Your Cottage Seem Bigger
/
Sneaky Ways To Make Your Cottage Seem Bigger Not everyone is blessed with a huge house, nor does everyone want one. When you have only a small amount of square feet to work with, your dreams of a remodel may seem far away. Truth be told, there are sneaky ways to make your cottage or small space seem bigger without major additions.
Open Floor Plan:
The first thing you would want to consider when opting to create the feel of more space, would be an Open Floor Plan. Check if any walls could be removed to create a combination space like this eat in kitchen.
In this Cottage remodel we removed a few walls that separated the rooms and made the area smaller, we combined the living space and the kitchen area to open up the floor plan and give the eye more room.
Decor Matters:
Shoving furniture against the wall doesn’t guarantee a larger room. Try angling your bed or floating the sofa in the living room with a skinny console behind it. Breathing room around your furniture lends the appearance of more space. Buy furniture that fits your space and does not overpower the space. Extra large sofas are comfy, but shouldn't take up your whole room.
Color & Light:
When you are limited on space, light is your best friend! Give your small space a light color paint job, stick to pale colors such as white, cream, pale grays and blues to keep it light, airy and open.
If natural light is not a possibility to be added in with new windows or doors, increase lighting with recessed lights or skylights.
Skip the dark-inducing drapes and leave your windows uncovered. This will trick your eyes into thinking that your space has got depth — and reveal the natural landscape outside. If your room requires some privacy, try gauzy sheer white drapes for an airy feel that will keep prying eyes out.
