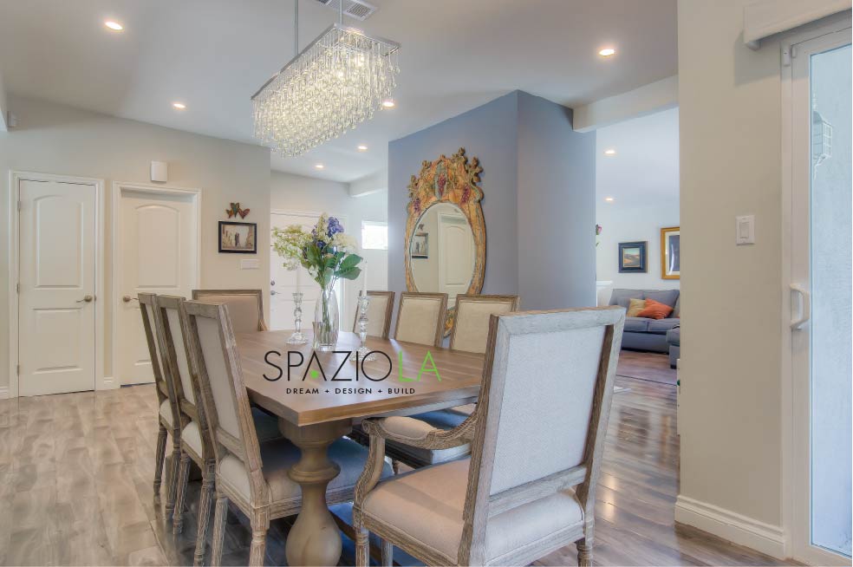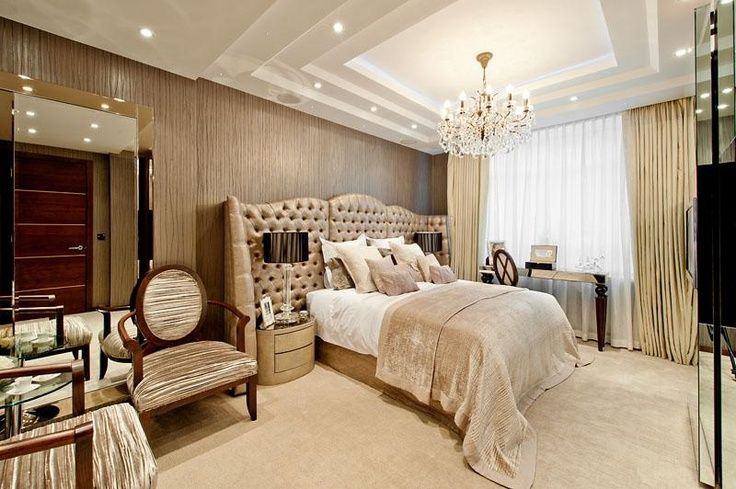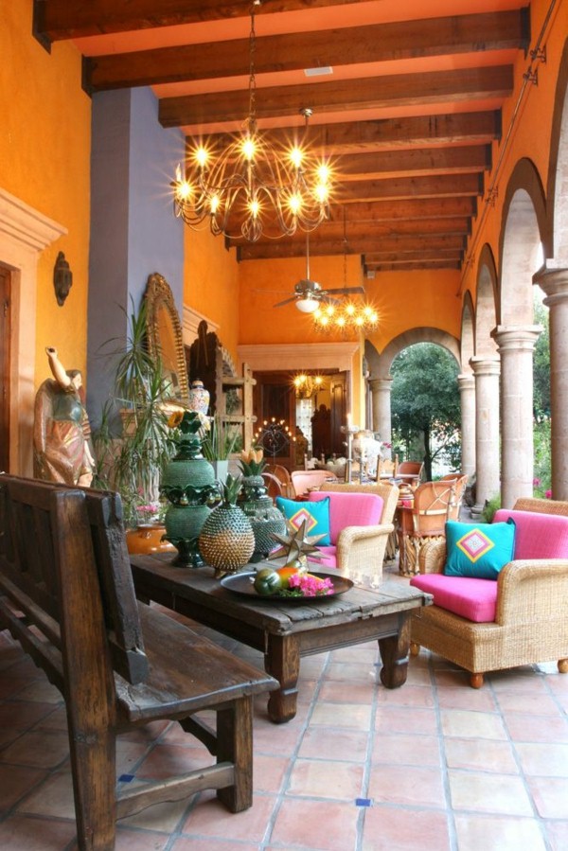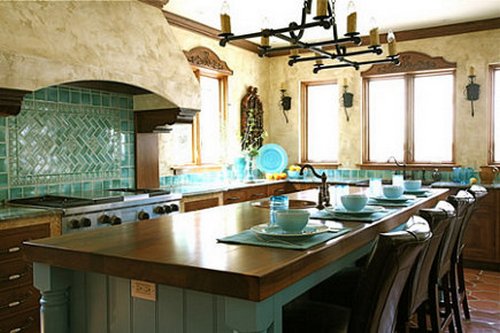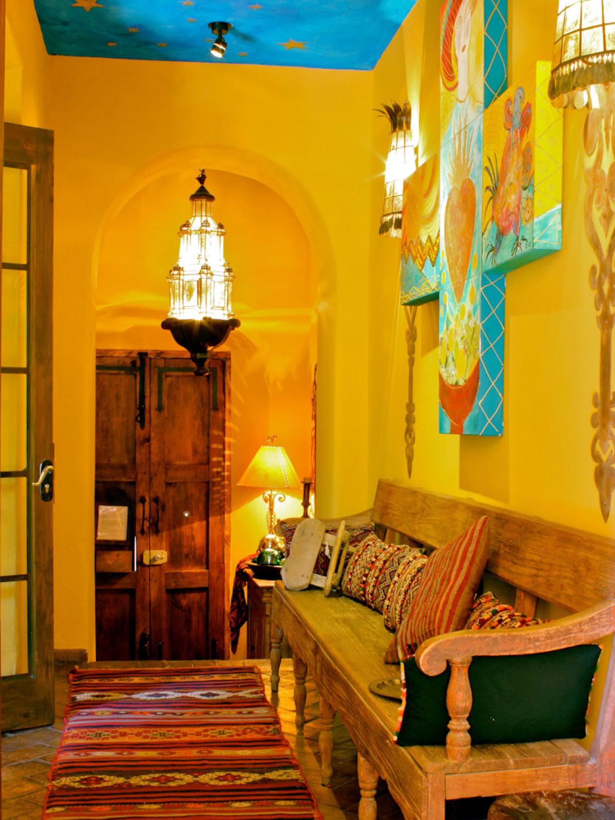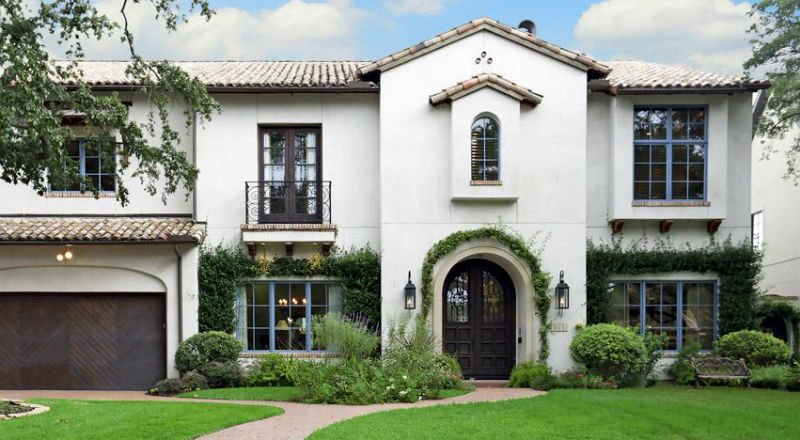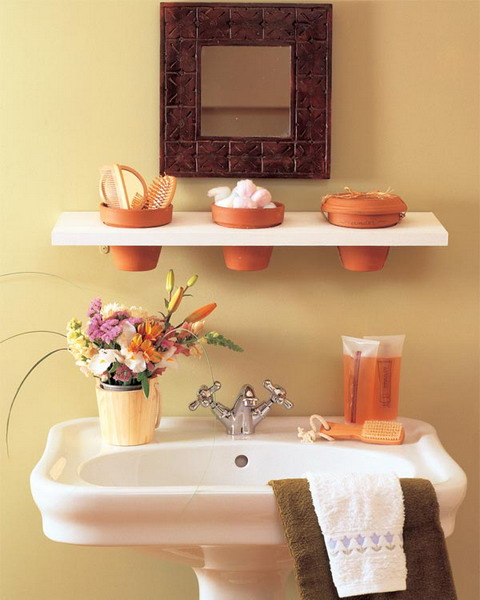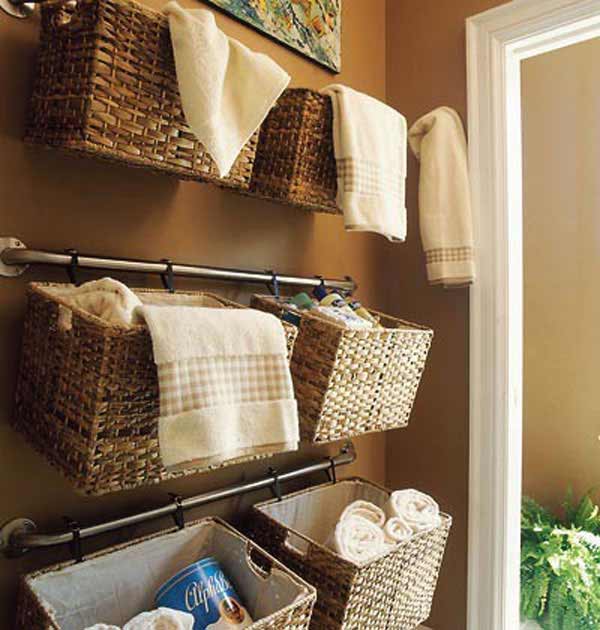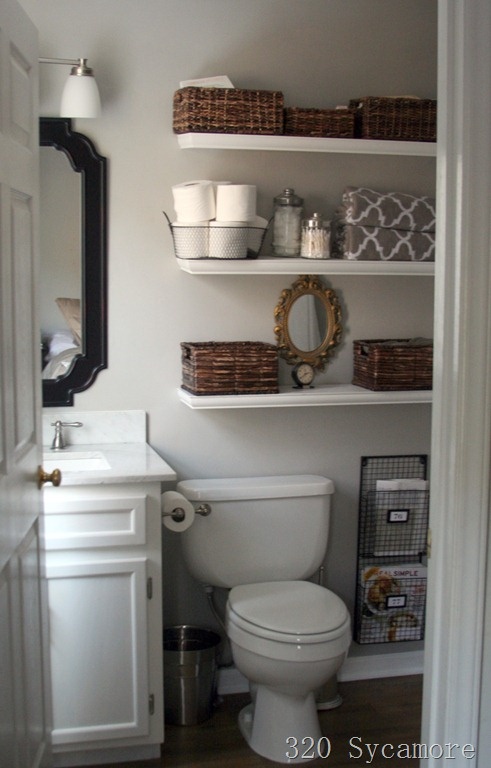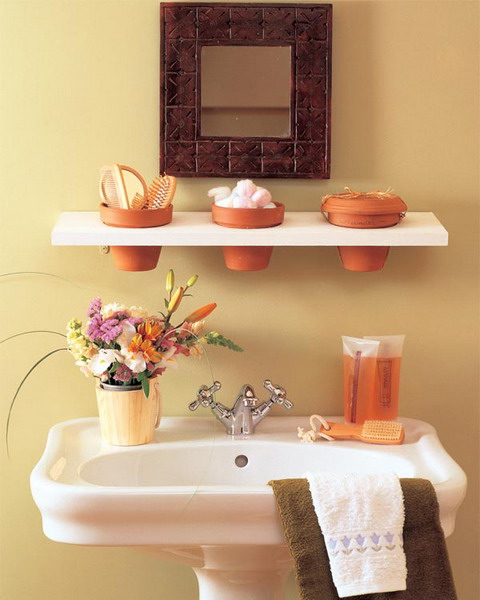Size doesn't matter if you are a remodel
/
Small bathroom remodel, big ideas. 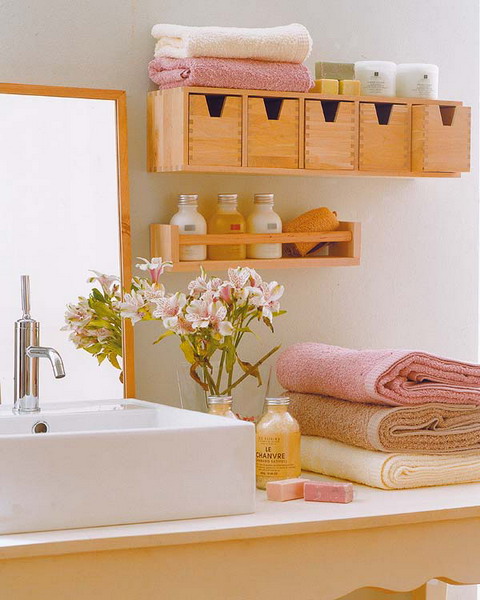
You may not have a 1000sq foot bathroom, but there are things you can do when designing your remodel to maximize space and make your room feel larger than average.
Here size doesn’t matter! And you can have it all in any size bathroom remodel.
When redesigning a small bathroom you want to use your space wisely and make the room more open. By opting for a corner shower tub combo, you can have the luxury of a bath tub while not losing space in the room. If you have that awkward corner in your bathroom, utilize this space for your new shower stall. The great thing about current bathtub designs is the fact that they are becoming more innovative and makers are thinking of bathrooms of all sizes. If you don’t love a corner shower and you want to have a modern look and feel to your small bathroom look into free standing bathtubs, such as Freestanding Slipper Tub. These deep soaking tubs add style and don’t take much space.
Another way to make your room feel larger is to cut clutter and utilize storage space. Less clutter will open up any room and give it a fresh and clean design. A piece of framed art work can be hinged and hung to hide a sunken storage compartment in the wall, if you can’t cut back on clutter. Floating shelves can be built in places where space isn’t used for instance above a bathtub or above a window, or you can turn a wine rack into a towel holder hung on the wall. Having a floating sink installed in place of an old vanity could be a good choice for a small guest bathroom remodel. These modern sinks take less space and remain clutter free! Think “Less Is Better” in spaces that are tight or cramped.
Light and color play a large role in making a room appear larger than it is. If you can add a window or make a window larger, do it. If you can’t take down walls to increase space – add windows or skylights. Bringing in light and the outdoors will add the idea of space. You can have a bay window act as a shelf to display bathroom essentials, adding style and function to the window. Dark colors will make a room seem smaller, so chose light and bright colors for small bathroom remodels. Don’t let this scare you away from using patterns and texture when remodeling. Adding an accent wall, wood paneled wall, or textured wall paper can draw the attention off the size of the bathroom and onto the great style. If you have a freestanding tub – chandeliers make a statement and add bright light to the room. The use of floor to ceiling tile will also make a room larger, stay away from horizontal designs which make your ceiling feel low overhead.
For more bathroom remodel ideas check out our HOUZZ account and get your creative juices going: http://www.houzz.com/projects/1228298/guest-bathroom-los-angeles





